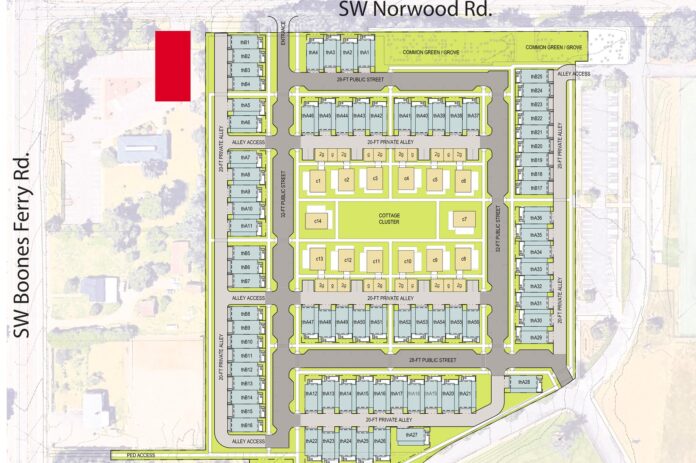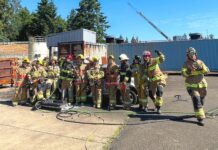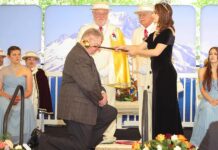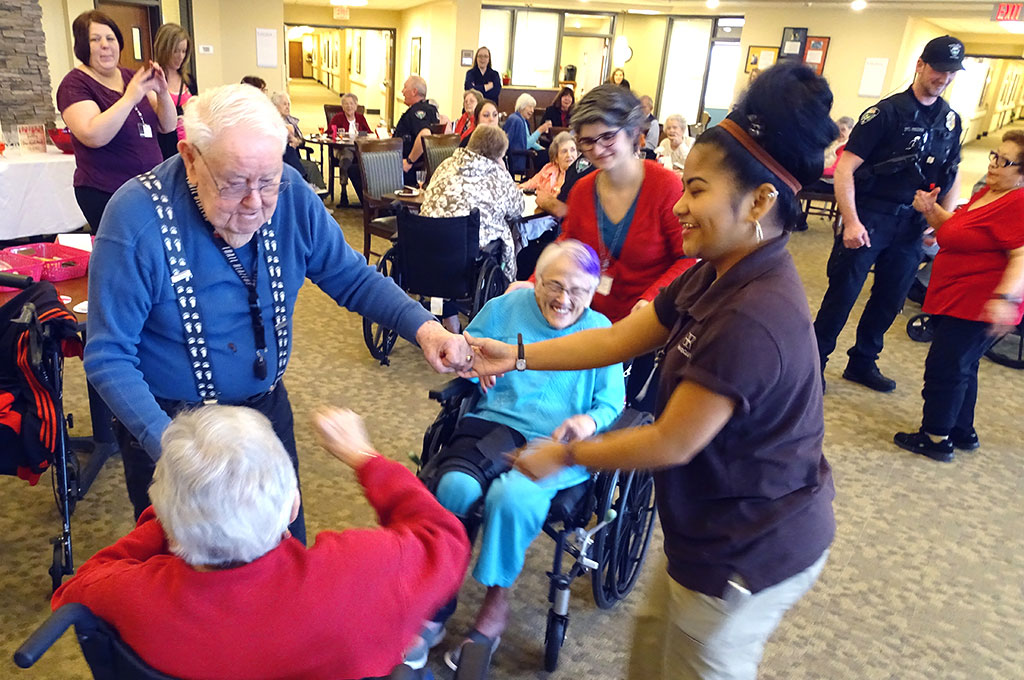Plans for a residential development along Southwest Norwood Road continue to take shape this month, with a fifth input community session slated to help zero in on a design.
Local developer Ken Allen has drawn out three variations, each a mix of townhouses, cottage clusters apartments, and mixed-use, with one that incorporates a ground-floor preschool.
Since September, he has been collaborating with neighbors in a series of listening and feedback sessions to sketch out possible futures for the 9.2-acre property he purchased from Horizon Christian School after a contentious high-rise apartment proposal for the site failed last year.
Coming into the final two sessions, he’s leaning toward a 96-unit plan that shows a central cottage cluster ringed by townhouses on three sides along the back and sides of the property. The front, along Southwest Norwood Road, is split between buildings and open space with a buffer of trees.
Allen began meeting with neighbors in September to collaborate on the development.
“I know it’s impossible to please everyone,” Allen said in a press release. “But listening and having an exchange of ideas has resulted in several very viable options that we hope to refine.”
Neighbors have been vocal about preserving trees and capping buildings at three stories, and have continually aired traffic concerns.
“4-story apartments are a non-starter. We fought it and WON. Don’t waste your time. We will fight it again. Three-story with condos over commercial is acceptable,” one person wrote on a post-it note stuck to an earlier rendering.
Last year, neighbors formed a grassroots group to battle an Atlanta-based developer’s plan to put a 278-unit multistory apartment complex on the site. The proposal would have required upping the parcel’s current height and density regulations.
Allen’s concept drawings maintain current development code and zoning designations, which allow four stories and medium low-density residential housing on the smaller two parcels and require a change from industrial to residential zoning on the larger.
He hopes to break ground in early 2025.
The next meeting is planned from 7 to 8:30 p.m. on Thursday, Feb. 1, at Marquis Café, 19805 S.W. Boones Ferry Road.
All three current concept drawings are available on the project website norwoodhousing.com.



















